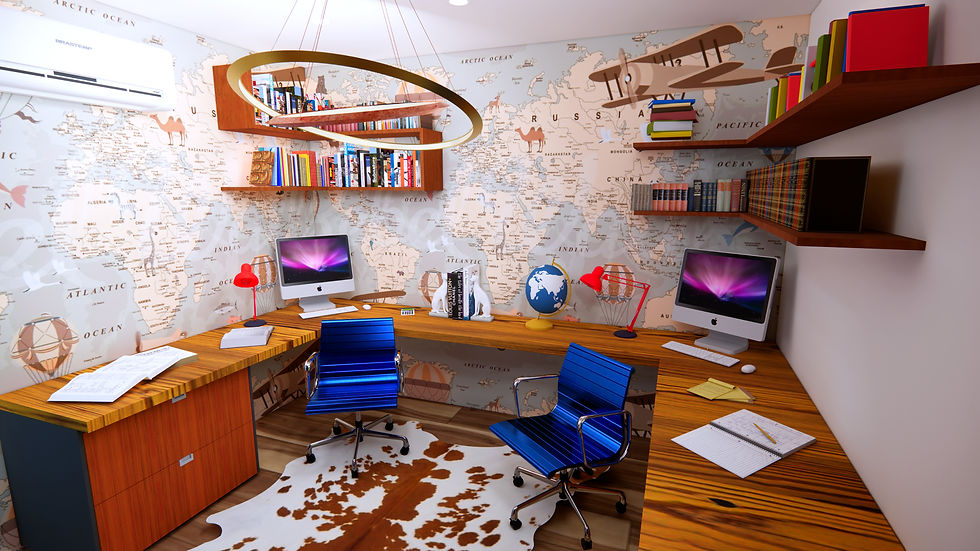Alhan Galvan Designs

ESCOFFIER RESIDENCE
Project: Residential- New Construction
Location: 492 Mesa View Way Drive, Golden, CO, 80403
Area of site:
Year: Fall 2024
Software: Auto Desk Auto CAD, Trimble Sketchup, Chaos Enscape
The inspiration for the contemporary portion of the residential home came from “The Brutalist Home” located in Iceland. The home was designed by LYX Arkitekter following the brutalism concept by engineer Le Corbusier of 1952. The design focuses on establishing panoramic viewing windows throughout the home.
This concept was integrated throughout The Escoffier Residence as large windows on the ground level provide vast viewing to the natural environment. The second-floor houses rooms with large windows covering the entire back walls for viewing to the rear of the home. The clients requested to have a panoramic view in each bedroom allowing occupants to wake up to magnificent scenery. All of the windows within the home have smart glass integration with adjustable opacity for privacy and safety purposes.
Concept Inspiration

The Brutalist Home
Upstairs Bedroom Inspiration Image

Client Profile
The clients are the Escoffier family who have purchased a plot of land and built a home in the Golden suburban area near Denver, Colorado.
The Escoffier’s comes from a long line of “leather merchants” as denoted by their French surname. The family continues the legacy within the leather trade which has influenced their design aesthetic. The home’s interior has accents of animal hide, and the rustic motifs found within traditional leather workshops. Inspiration of the design was vastly influenced by the client’s lineage alongside the home’s surrounding hiking forest trails and extensive mountainous terrains.
The clients have a vast admiration for the natural environment and adhere to healthy living standards. The Escoffier family are unquestionably social and require ample spaces for gatherings as they host most of the family holidays. The home design is that of a transitional modern take on a cabin with an open concept and several zones dedicated to hosting. The home’s interior seamlessly blends rustic and contemporary design with a cohesive transitional color palette with emphasis on blue hues. The Escoffier residence is that experience of a relaxing, serene and inviting vacation getaway where memories can be seeded.



















